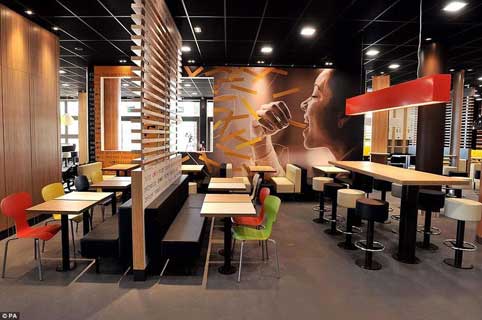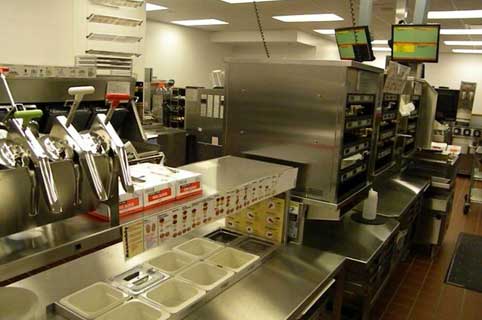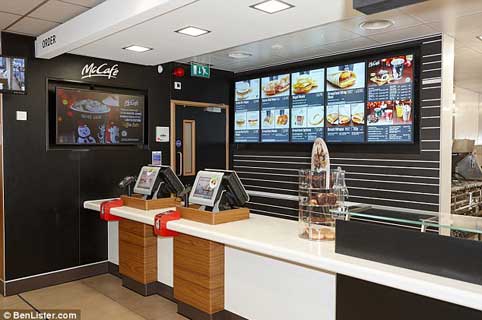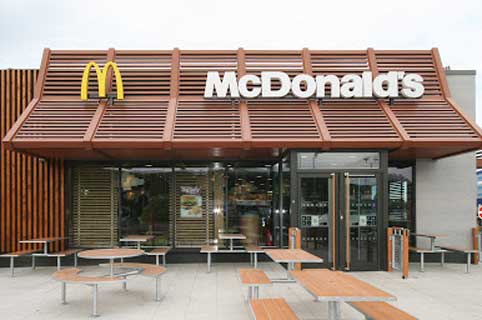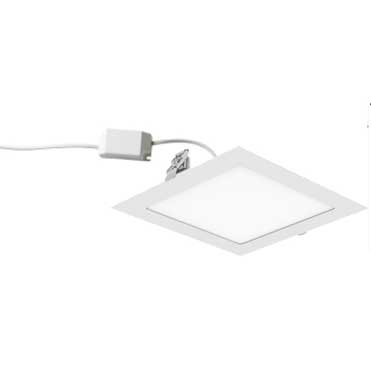
Project -
McDonald’s, National
- YEAR: 2020
- ARCHITECT: LAUK
- LIGHTING DESIGNER: LAMPUK
- SITE: National - United Kingdom
Project Details
McDonald’s Restaurant Project: A Complete Reimage
McDonald’s Restaurant Project includes a complete reimaging of the dining areas, redesign of the external spaces and an update to the kitchen facilities across the UK.
With over 1,450 restaurants across the UK, McDonald’s is a well-loved restaurant chain and so creating a lighting design which was both innovative and modern whilst also being functional, and on-brand was imperative.
A contemporary lighting design which was wide-ranging to a variety of décor scheme evolved. The main objective was to update the current feel of the restaurants and provide a relaxing dining experience from a customer perspective. It was essential to develop a well-illuminated space which was both functional and aesthetically pleasing. A design decision to use a timeless suite of lighting products throughout the restaurant chain meeting stringent energy criteria was essential.
Fibrous ceiling tiles in a darker finish along with the stone floor tiles make the space look sophisticated, and the industrial features give a modern twist to the restaurant. The traditional McDonald’s red and yellow were illuminated as accent colours throughout the eating areas to inject some depth into the spaces, and LED lighting was used throughout the restaurant to ensure the site remained functional and energy-efficient. At the same time, specific décor schemes feature pendant lighting to soften the space. The introduction of Backlit counters at serving points and the traditional menu boards replaced with state-of-the-art digital ones completed the lighting design

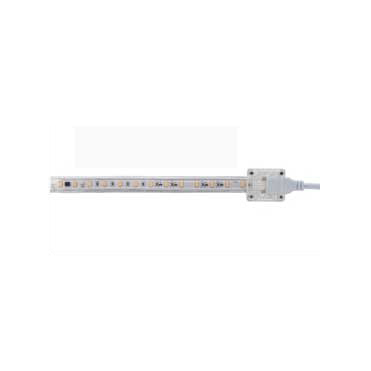
07U40HVE12
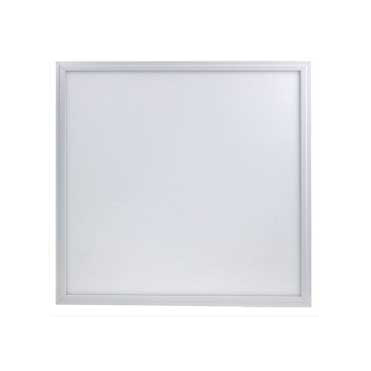
LP6060NEX
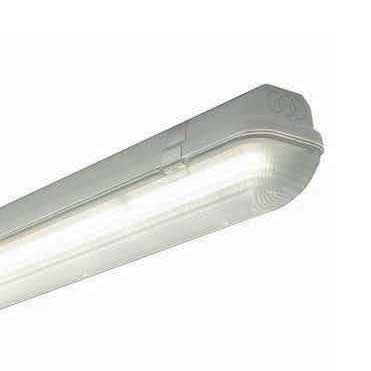
58605
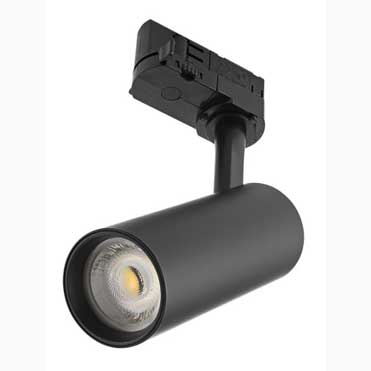
TB60L140-B

